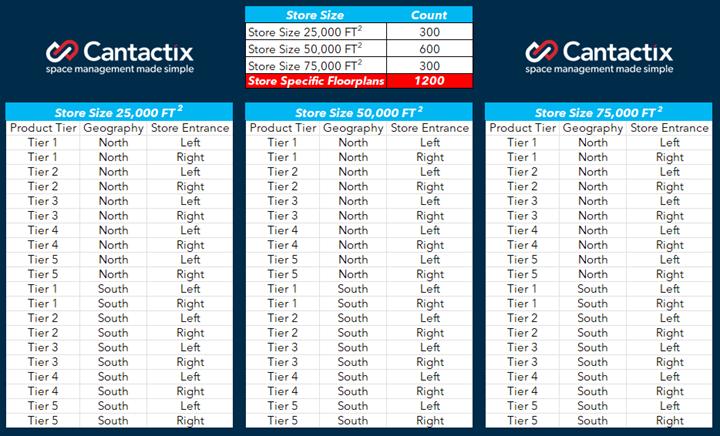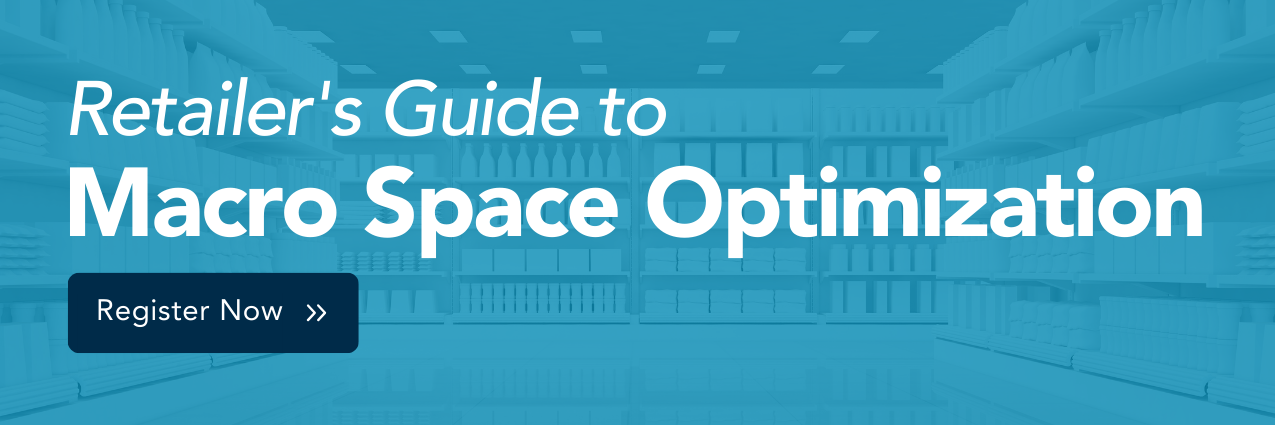Welcome back to our ongoing series on Blue Yonder Floor Planning—a journey that’s all about maximizing the potential of your retail space. In previous installments, we explored Store Overview Floorplans and Department Overview Floorplans, revealing how they allow for macro space analysis without the need for complex fixtures and planograms. They are the sturdy foundation upon which we now build. Today, we’re about to delve into the next level of retail space optimization with Prototype and Store Specific Floorplans.
As we continue, remember, there’s no one-size-fits-all solution. Your unique retail operation will guide your path. Whether you pick one to start, mix and match different floorplan types, or gradually increase complexity, having a clear long-term goal and roadmap is essential. So, let’s dive in and discover how Prototype and Store Specific Floorplans can elevate your retail success.
Interested in learning more? Join our upcoming webinar:
Retailer’s Guide to Macro Space Optimization—Process Game Changers on Thursday, November 16th at 11:00 AM CST. Reserve your spot here.
Prototype Floorplans
Imagine Prototype Floorplans as your efficiency wizards, ready to work their magic. These floorplans group your stores based on common traits like square footage, volume, store type, product tier, or climate.
Here’s why they’re absolute game-changers:
- Efficiency Maximizers: Prototype Floorplans do something truly remarkable; they significantly reduce the number of floorplans you need to build. This means you save valuable time and personnel, especially during those critical seasonal resets. With prototypes, your efforts become streamlined, and your processes become more efficient. It’s like having your own team of efficiency experts at your disposal.
- Informed Decisions: Navigating the retail world often feels like moving through a maze. But with Prototype Floorplans, you have a clear map. These floorplans allow you to compare stores with similar traits. Making decisions about product tiers and space allocation becomes a breeze. With the data at your fingertips, you can make these critical decisions with confidence, knowing you’re on the right path. It’s like having a guiding star in the retail galaxy.
- Accurate Reporting: In the fast-paced world of retail, accurate reporting is pure gold. Prototype Floorplans usually include fully fixtured layouts and planograms, elevating your reporting accuracy. This precision is essential for informed decision-making and strategy adjustments. Think of it as your compass, always pointing you in the right direction.
- New Store Insights: When you’re creating a new store, starting with a “like” store prototype is like having a wise mentor by your side. It provides insights into fixtures and product composition, streamlining your ordering process. This means your new store begins its journey with the wisdom of experience, setting it up for success from day one. It’s like having a crystal ball to see into the future of your retail space.

Store Specific Floorplans
Now, we reach the pinnacle of floor planning – Store Specific Floorplans. These are not just any floorplans; they are tailor-made for a single store, accounting for its unique architecture, layout, and specific product tiers or planograms.
So, when are they indispensable?
- High Visibility Initiatives: Store Specific Floorplans are the crown jewels for high-profile company initiatives that demand precision. When the stakes are high and every detail matters, these floorplans ensure that you get it right the first time. They are like the master craftsman’s tool, ensuring every detail is perfect.
- Unique Stores: For those one-of-a-kind, “out of the box” stores, Store Specific Floorplans are your go-to solution. When the standard templates won’t do, these floorplans adapt to the uniqueness of your store, ensuring that every inch is utilized optimally. It’s like having a tailor for your retail space.
- Performance Tracking: In the fast-paced world of retail, monitoring performance is key. Store Specific Floorplans allow you to keep a close eye on planogram and floorplan performance at the store-specific level. You can track what’s working and what’s not, making informed decisions for continuous improvement. It’s like having a magnifying glass to see the smallest details.
- Testing Ground: When conducting limited store tests on different initiatives, these floorplans provide a clear view of success or failure without the noise of prototypes. This clear view is vital when you want to understand the real impact of your strategies and initiatives. Store Specific Floorplans give you the clarity you need to separate the signal from the noise. It’s like a spotlight on your retail performance.

As we wrap up our journey through Blue Yonder Floor Planning, remember that Prototype and Store Specific Floorplans are the tools that help you reach the highest level of retail optimization. They allow you to reach new heights in retail success, and we’ve only scratched the surface. Join us for a webinar on November 16th as we review how retailers can enhance the shopper experience and increase customer satisfaction with the process game-changers we’ve discussed in this series.

Keep an eye out for our next adventure in retail optimization. Your journey is far from over, and the future holds even greater opportunities for retail space excellence. Next month, we will explore ways to improve efficiency by utilizing automation and virtual reality technology.




