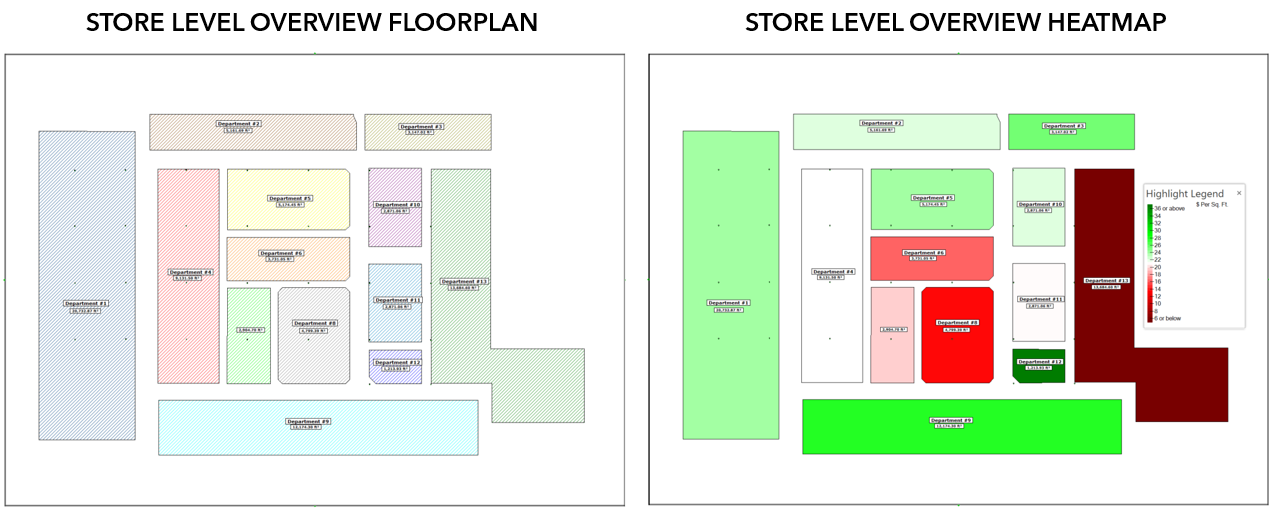Welcome back to our ongoing series on Blue Yonder Floor Planning—a powerful tool that retailers should use to make the most of every square foot of their retail space. In the previous installment, we empathized with the struggles retailers face when confronting the vast possibilities of this software. Today, we are ready to dive even deeper, shedding light on the first two sections: Store Overview Floorplans and Department Overview Floorplans.
Fear not, for you are not alone in this journey. We aim to provide you with a clear roadmap, practical insights, and automation tools to make the most of Blue Yonder Floor Planning. So, let us embark on this adventure armed with the knowledge of the initial challenges and the key stepping-stones to greater retail success.
Store Overview Floorplans
In the world of Blue Yonder Floor Planning, Store Overview Floorplans are your ship, compass, and treasure map all rolled into one. Let’s take a closer look at the key benefits of these high-level store-specific layouts:
- Maintenance: Building these plans might seem daunting initially, but once constructed, it’s all about change maintenance through copying or versioning the original. Think of it as laying the foundation for a sturdy house; once it’s built you can focus on interior decoration and upgrades.
- High-Level Insights: Store Overview Floorplans offer the remarkable ability to gain valuable high-level insights without the time burden of creating a fixture library and fixturing the entire store. This means you can dive straight into optimizing your retail space, saving you both time and resources.
- Data-Driven Decisions: These floorplans enable you to load performance data at the department level, allowing you to gain valuable insights into overall productivity. You can easily compare departments’ revenue per square foot, quickly identifying growth or contraction opportunities through intuitive heat maps. This is where the magic happens – spotting trends and making data-driven decisions.
- Practical Decision-Making: Wondering if it’s possible to optimize through spreadsheet analysis? The answer is yes, but the heat map view in a floorplan takes you beyond the theoretical realm. In the real world, chopping space off a department may not always be feasible due to architectural constraints, customer flow, or visual aesthetics. Store Overview Floorplans give you a practical, visual understanding of your options, helping you make decisions that work seamlessly within the store’s layout.
- Tools for Efficiency: The best part is that there are tools available that can make the process of building these floorplans and handling the data much faster. We’ll delve into those in a future installment, so stay tuned for even more ways to supercharge your floor planning journey.

Department Overview Floorplans
As we delve further into the realm of floor planning, Department Overview Floorplans emerge as your invaluable precision toolkit. These floorplans may resemble Store Overview Floorplans, but they serve as portals to a more detailed perspective. Picture them as mini departments within your departments, allowing you to dive deeper into the intricacies of your retail space. Their significance lies in their ability to facilitate an in-depth analysis, particularly when you have identified areas of opportunity on the Store Overview Floorplan. They serve as magnifying glasses, providing a closer look inside the department in question and aiding in identifying potential solutions.
- Granular Product Analysis: Department Overview Floorplans take you one or two levels deeper into the product hierarchy, allowing for a granular analysis of your merchandise. This level of detail empowers you to make informed decisions about space allocation, whether it’s identifying high-performing sub-categories or optimizing product lines.
- Efficiency Without Complexity: Like Store Overview Floorplans, this level doesn’t require you to clutter your floorplan with fixtures or planograms. It’s all about strategically allocating space and optimizing the layout for maximum efficiency.
- Labor Optimization: Efficiency in retail isn’t just about space; it’s also about labor. These floorplans take store labor into consideration. For instance, if you have two categories within a department that peak at contrasting times of the year, Department Overview Floorplans allow you to place them strategically. This minimizes the number of moves needed during seasonal resets, making your operation more efficient.
In essence, Department Overview Floorplans empower you to operate with surgical precision. They let you delve deeper into your product offerings without the need for complex fixtures or planograms.




